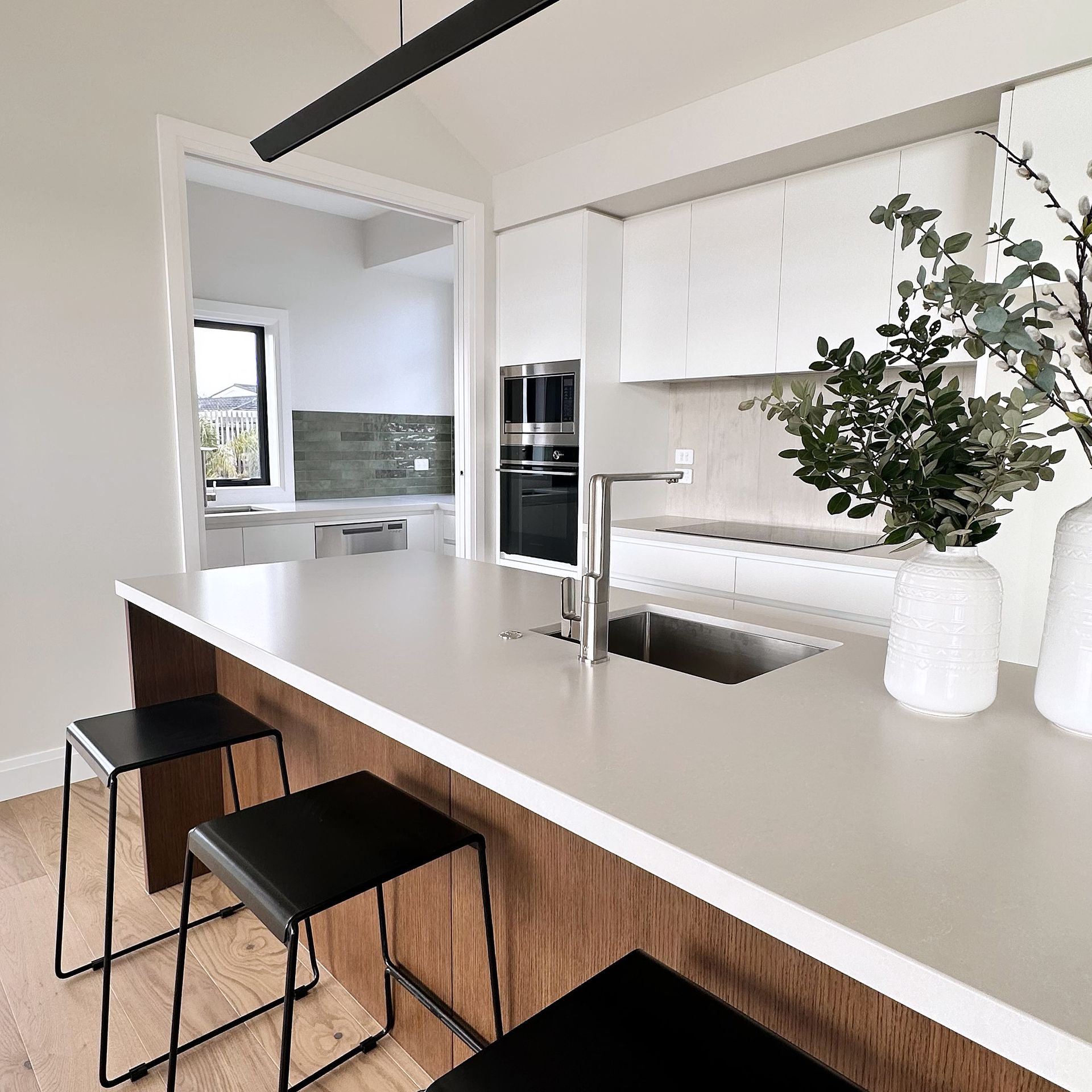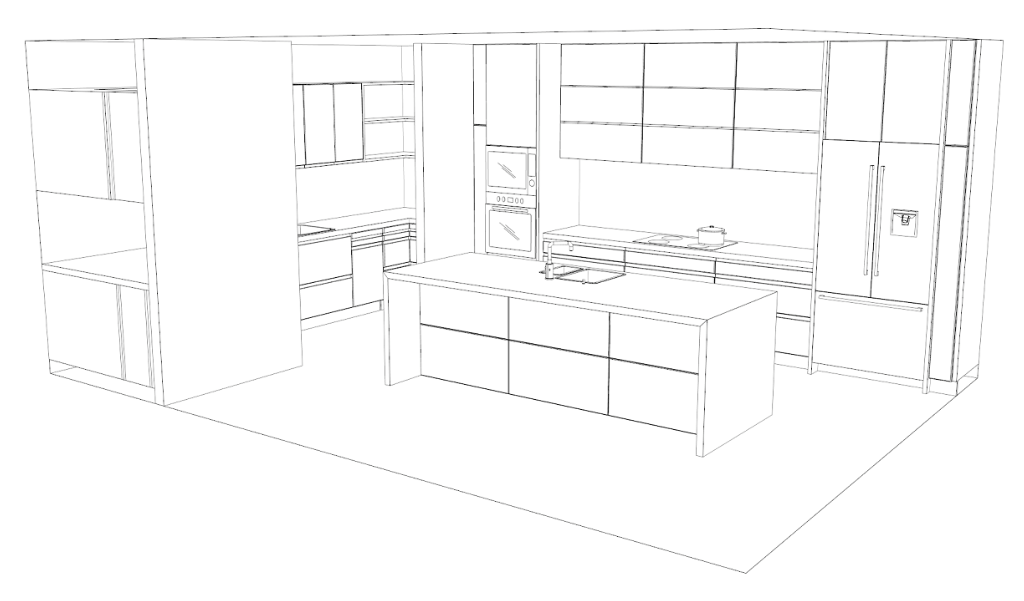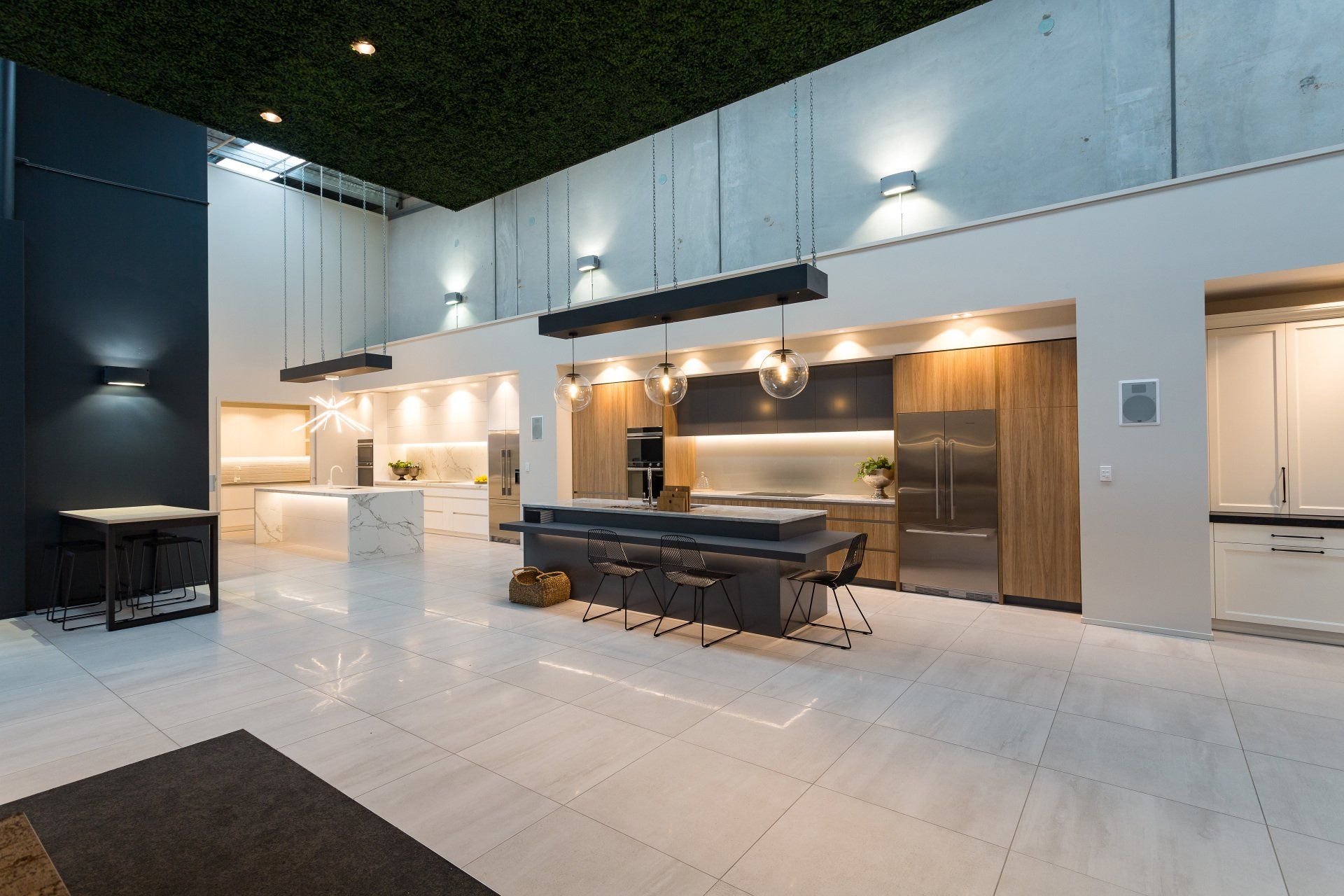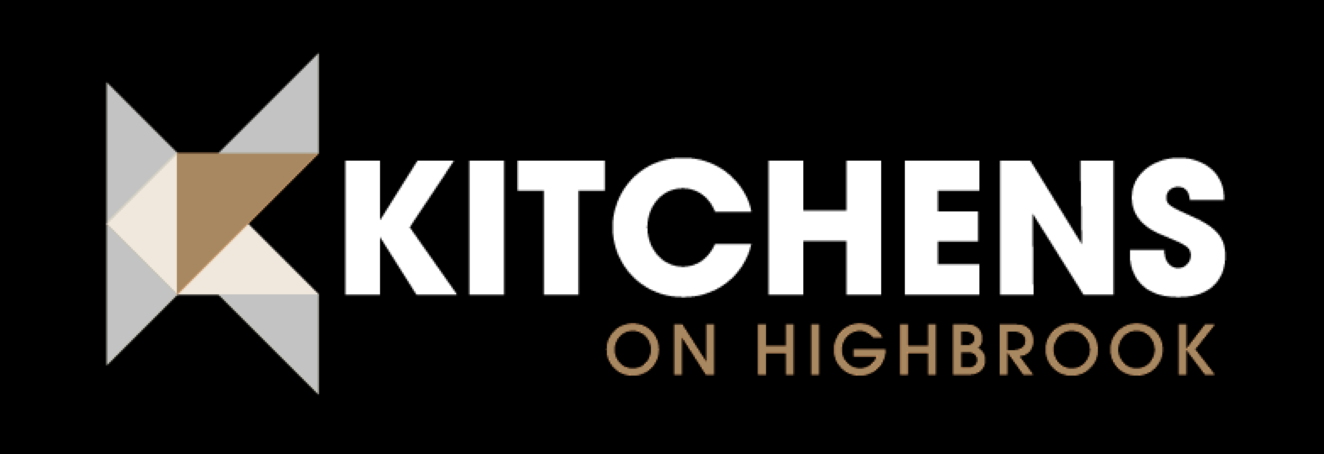Our Process
01 INSPIRATION
Visit our showroom, be inspired by our stunning kitchen designs and displays, then organise a time to meet with one of our qualified kitchen designers to start the process.
02 PLANNING
Meet with your kitchen designer to discuss the new kitchen ideas and requirements. This will be on-site for a renovation to measure the existing space, or in the showroom for a new build with building plans. From here a floor plan concept with elevations and renders will be prepared.
03 PRESENTATION
We will then meet to present your concept plans and renders where we will refine any details or changes. This will either be presented with a quote at the same time, or we will amend the plans then get a quote together for you.
04 DEVELOPMENT
Upon sign-off, your kitchen will be scheduled for manufacturing.
05 MANUFACTURE
A final site measure is done before your kitchen is put into production.
06 INSTALLATION
A factory inspection is organised prior to installation. Once installed, we will follow up to ensure you’re completely happy with your new kitchen.
Functionality
Successful modern kitchen design considers how you will use your kitchen. We’ll find out if a breakfast bar is important for those busy mornings when the family is getting ready to leave for work or school, or if entertaining friends and family is your passion. Ensuring your space is suited to your lifestyle by having access to the vital elements to create a flow that works for you.


Space Planning
Our qualified kitchen designers draw on their extensive knowledge of ergonomics, space planning and interior design, to help plan, design and create the best kitchen designs for you. It is through the skills of our qualified designers to deliver a space that is a functional and pleasurable living experience.
Advice and Guidance
Our kitchen specialists are ready to walk you through our showroom, explaining the different features and answering any questions you may have.

